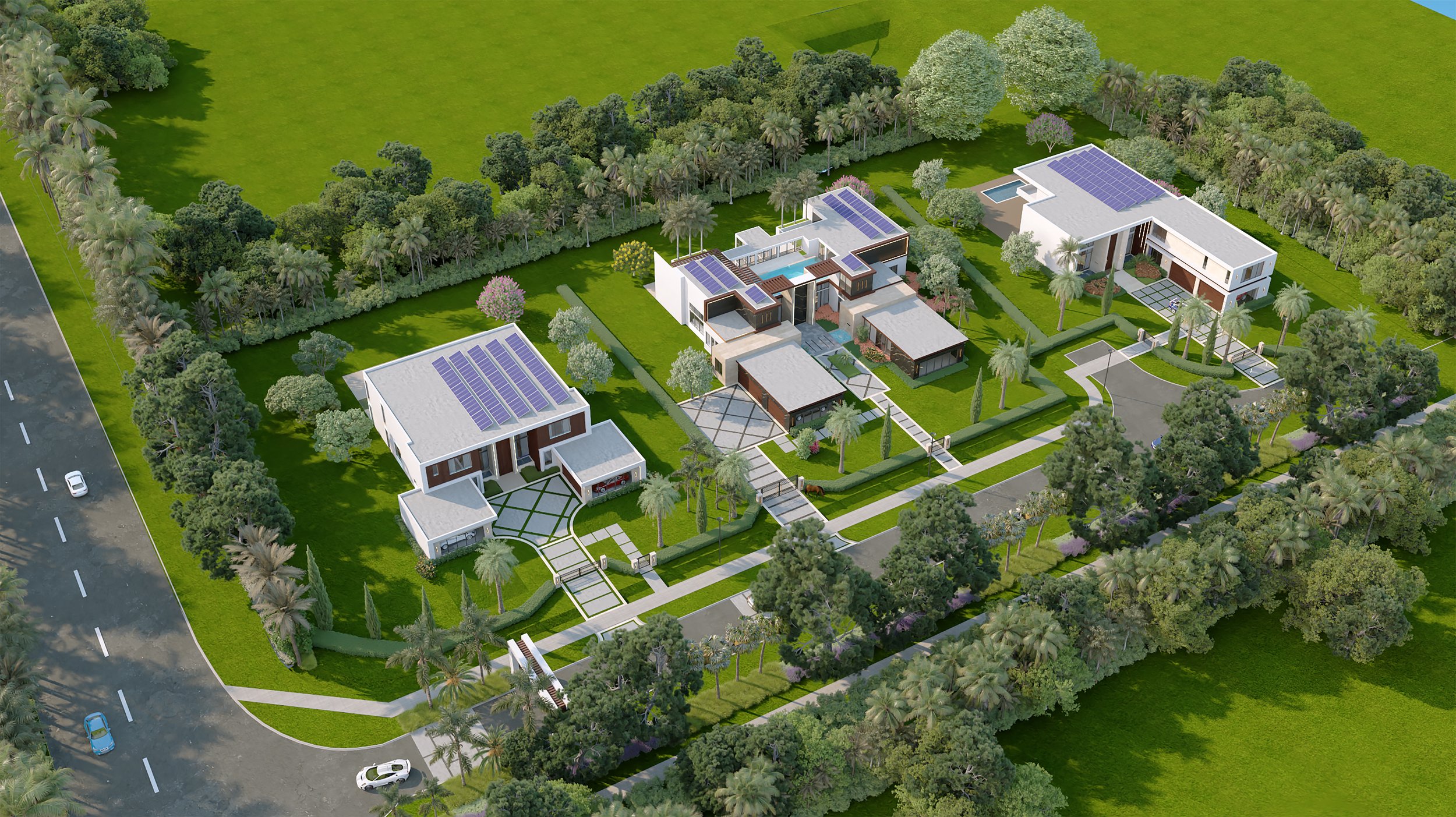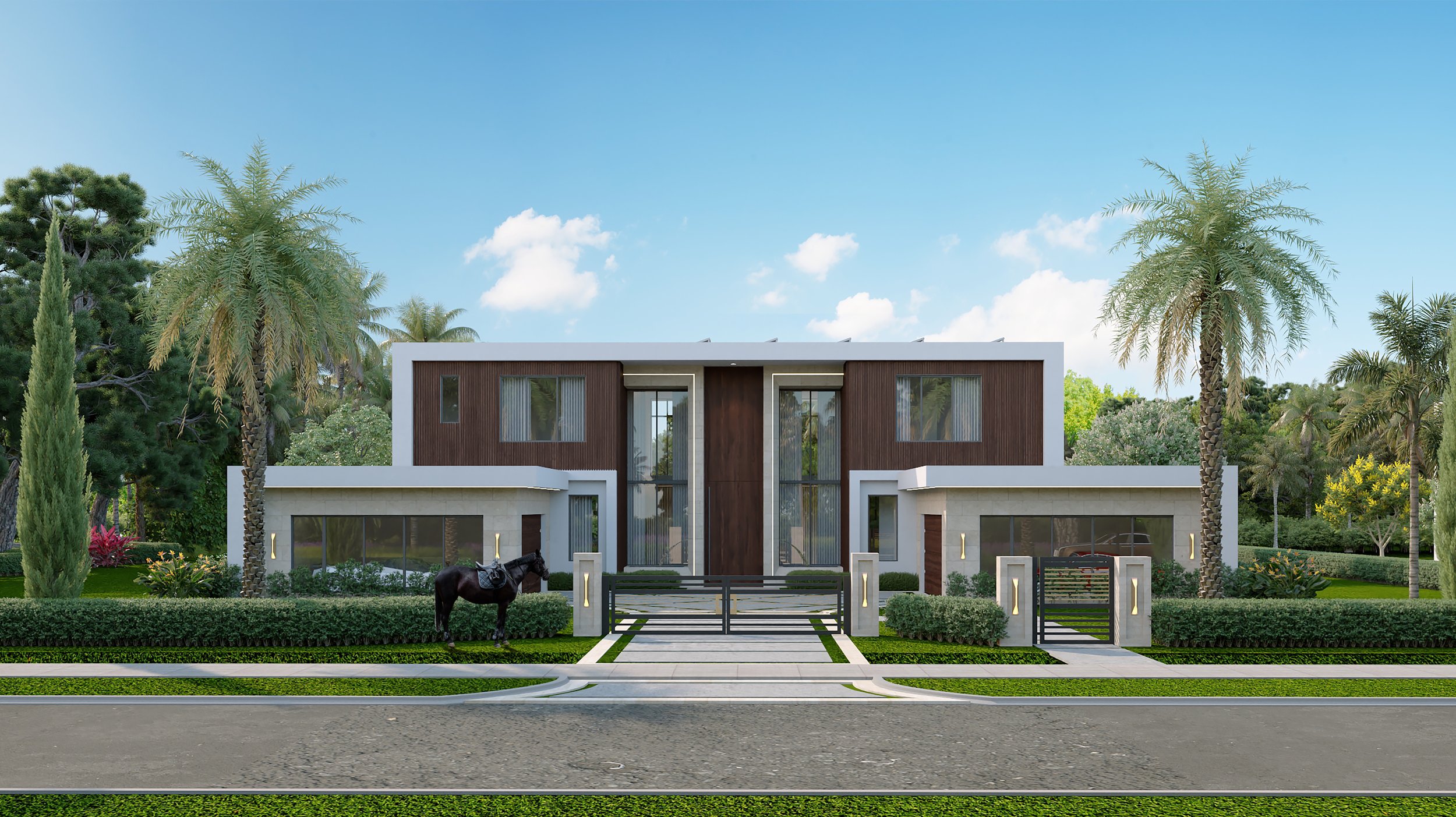Villa One “Dreams Edition”
Overview
VILLA ONE “Dreams Edition” located in the VILLA BELLO boutique three home development.
This bespoke model offers 6 beds, 7.5 baths, 3 car garage, and a living area of 7,055 SF & over 9,300 SF total.
Interior Features
Home Amenities
Tesla Solar Powerwall
Tankless Water Heaters
Porcelain Floors
Lofty Ceilings Throughout
Signature LED Interior Lighting
Pre-Wired for AV, Home Automation
Custom Kitchens
European Style Custom Cabinetry
Quartz Countertops
Appliances from SubZero, Wolf, & Clove
Elegant and Contemporary Cabinet Hardware
Bathrooms
European Inspired Floating Cabinetry
Quartz Countertops
Frameless Glass Enclosures
Plumbing Fixtures from Kohler, & Symmons
Exterior Features
Structure
Full Concrete 1st & 2nd Floor
Sand Finish Stucco Throughout
Impact Windows [12-Foot] in Common Areas, [10-Foot] in Bedrooms
Interior Solid Wood Core [10-Foot] Doors Throughout
Signature LED Exterior Lighting
Grounds
Concrete Driveways
Designer Landscaping Plan
Swimming Pool (12 FT x 44 FT)
Outdoor Kitchen
Concrete Covered Terrace
Premium Upgrades
After 20 Hrs of Design with Jorge Castillo Design
All Upgrade Options will be delivered to Villa Bello for Pricing
After Consultation with Scott MacClure all Landscaping Upgrade Options will be delivered to Villa Bello for Pricing
After Consultation with our Appliance/Plumbing Broker all Upgrade Options will be delivered to Villa Bello for Pricing



